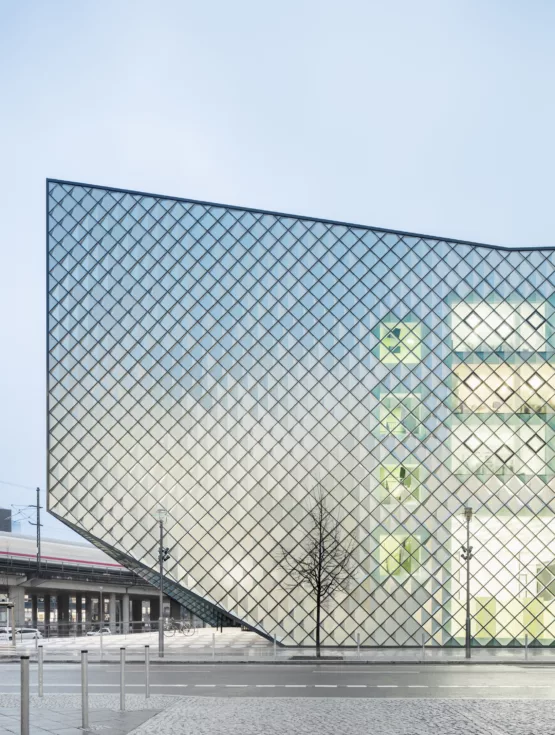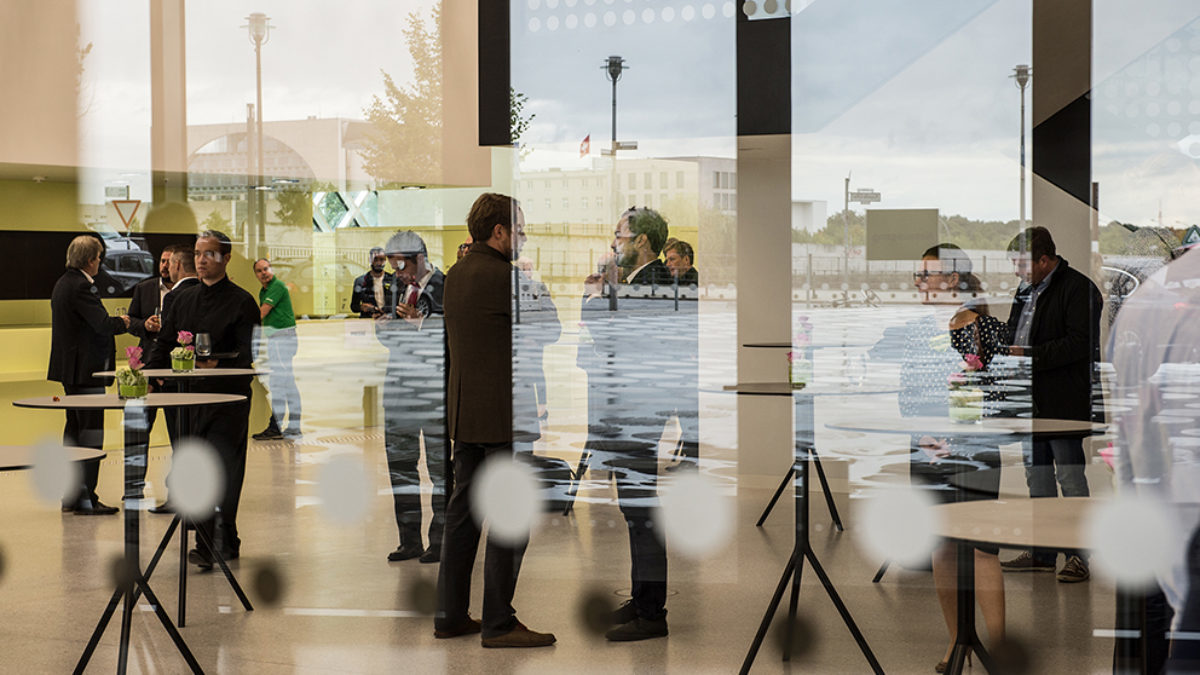
House of Futures
Architecture
Directly on the bank of Berlin’s River Spree, framed by the Reichstag and the central station, Futurium has come into being, housed in an exceptional, modern piece of architecture that adds in a unique way to the urban environment of the government quarter. On three floors and around 3,200 square metres of exhibition space, this house of futures grants fascinating insights into the world of tomorrow, while embodying in itself a visionary concept of space.

Ideas for the future
The design by the Berlin architects Richter and Musikowski relies on both pure, sculptural forms and openness and accessibility.
The building’s skin is made from cast glass that by day and night reflects and refracts the light in its playful multiplicity. Flooded with light, too, are the completely accessible exhibition and event spaces. High window fronts open up panoramic views of the surrounding area and, at the same time, symbolise the open and broad perspective that the building aims to provide in the field of future-related topics.
However, not only from an aesthetic standpoint is Futurium future-oriented: the building complies with the highest standards required for a minimum-energy building. It relies completely on the potential provided by renewable energy. In this regard, the “Skywalk” on the roof not only allows a glimpse of the solar sea of collector panels for photovoltaic and solar thermal systems but, above all, offers a unique view of the bend of the Spree and the German Chancellery.
Round tour
Open Space
Two generous forecourts subdivide the open space surrounding Futurium. The main entrances are situated on these forecourts. They are covered by roofs that project up to 18 metres in length. The resulting public space is both sheltered and in the open air.
A dot pattern covers the entire surface of the square and gives it its own character. Playfully arranged within the pattern are seating options, paths but also rest areas. Circular benches with plants in the middle provide for a central meeting point on the square.
Along the passageway to the Charité, the event area’s terrace is to be found between lines of trees offering shade.
The Skin of the Facade
The facade consists of more than 8,000 cassette panels. Each of these panels of around one metre consists of differently folded metal reflectors and ceramic-printed cast glass. They create an iridescent cloud effect that changes according to the incidence of light.
Panoramic Windows
Two vast glass surfaces – 8 x 28 metres to the south and 11 x 28 metres to the north – offer spectacular views and place the exhibited “thinking spaces” in context to the ever-present urban space.
The Foyer
The foyer on the ground floor links the two main entrances with all the facilities of, and important routes through, the Futurium building. It also serves as a central gathering point and place for the exchange of information.
Here visitors can find all the essential facilities supporting the exhibitions and events such as the cloakroom, toilets, central information desk, catering area and shop.
Event Forum
Mobile partitions and intelligent housing technology enable the event spaces on the building’s ground floor to be configured in different sizes, ranging from 50 to 670 square metres. Equipped with daylight, bright and acoustically active surfaces, a variety of retractable projection devices and full accessibility, the event area offers space for communicating about the world of tomorrow.
The Futurium Lab
Occupying a full 600 square metres, the exhibition area in the basement presents itself as an underground laboratory in which visitors can personally experience how exciting futurology can be. Dark-coloured face concrete, a black floor made of mastic asphalt and a ceiling grid consisting of 126 fluorescent screens add a very special atmosphere to this 6-metre-high room situated below the water level of the Spree.
The Exhibition on the Upper Floor
The exhibition area on the upper floor is accessible over the central stairway and the visitors’ lift. It has been conceptualised as a continuous space of around 3,000 square metres. The exhibition will be divided into three large thinking spaces that deal with three key dimensions of the future: our future relationship with technology, with nature and with ourselves as human beings.
The Galleries
The galleries, suspended from the roof construction without any additional support, serve as architectural levels of communication. Due to their elevated situation and the large-format lateral glazings they offer inspiring views of the exhibition area and the outdoor spaces.
The Roof – Rainwater Basin
By means of its geometrical shape the roof collects the entire rainfall in the manner of a catch basin. The water is drained at the lowest point of the roof, collected in a cistern and used for cooling down the building.
The Solar Sea
Nearly the entire surface of the roof is covered in solar-energy panels for the photovoltaic (electricity) and solar thermal (heat) systems. They use the renewable energy of the sun to satisfy a large proportion of the building’s own energy demand.
The Skywalk
The skywalk on the roof, accessible by foot or lift, is open to the public and proceeds around the entire roof. From here, visitors can enjoy a spectacular view of the Berlin skyline from the Reichstag dome to the television tower. To the south, the German Chancellery and the bend of the Spree are visible, whereas to the north, visitors can see the site of the Charité hospital as well as the central station Berlin Hauptbahnhof.
The Energy Storage Device
An innovative hybrid energy storage device is used in order to make the thermal energy of the sun, as well as energy yields generated in-house, capable of being used for the operation of the building. By means of a patented macro-encapsulation process, the storage device combines paraffin, a latent phase-change material, with the sensitive storage-medium water, thereby achieving eight times the capacity of traditional water reservoirs.
"Drehmoment"
A Kinetic Sculpture for the Futurium
The forecourt of Futurium has been adorned with the “Drehmoment” (“Torque”). The sculpture measures approximately 4 x 15 metres and consists of a rotating “plate” that keeps itself balanced merely by the dynamics and virtuosity of its rotating movement on a rod. It was developed by realities:united, a Berlin group of artists that won the open percent-for-art competition in 2016. For one hour every noon, visitors can watch the artwork in action. Drehmoment: The Video
realities:united on the artwork
The sculpture ‘Drehmoment’ can be conceived as an enhanced circus act turned into an object, as childlike playfulness.
... Or, looking at it another way, as the performance of a trick, in which dynamic action replaces the usual static construction of the artwork. In it you’ll find some of the things we hope, or fear, to see in the future. Fascinating, tricky and efficient, but also somewhat inexplicable, restless and risky. The dynamic is more than a modern replacement for the old static. It turns what was previously a dead fact – perhaps the result of a past creative process – into something that is recreated over and over again, behind which stands a present, immaterial power, a programme, an intention, or possibly a ‘spirit’, all of which may be as important as the ruling laws of nature. You can see that here, too: the machine does not always work to lift the plate into the air, but suddenly comes to a halt every now and again, or runs idle for hours at a slow speed. The reasons remain a mystery.” (Jan Edler, realities:united)
Construction Site
The construction project was a public-private partnership. BAM Deutschland AG is the private partner of the Institute for Federal Real Estate (BImA), which implemented the project on behalf of the German Federal Ministry of Education and Research as the property owner and developer. Futurium was designed by two Berlin-based architects, Christoph Richter and Jan Musikowski, in cooperation with landscape architects JUCA.
Construction started in March 2015 and the foundation stone was laid in June of the same year. One year later, Futurium celebrated its roofing ceremony. The keys were officially handed over on 13 September 2017. The opening took place on 5 September 2019. The finished building has a footprint of roughly 4,000 square metres and offers over 3,000 square metres of exhibition space on the top floor alone.
